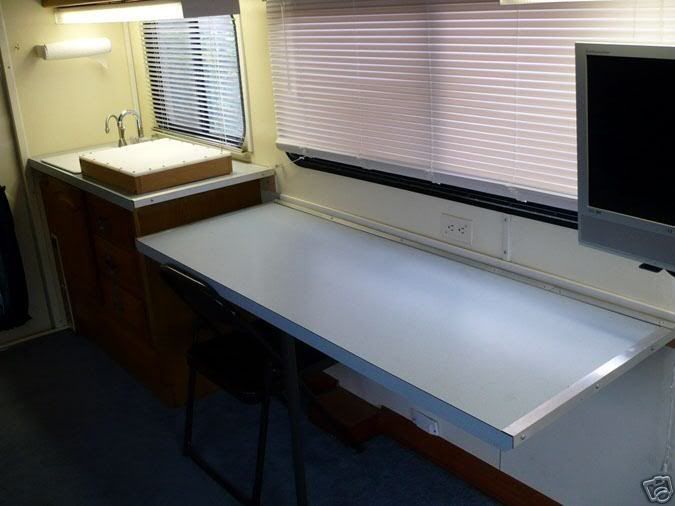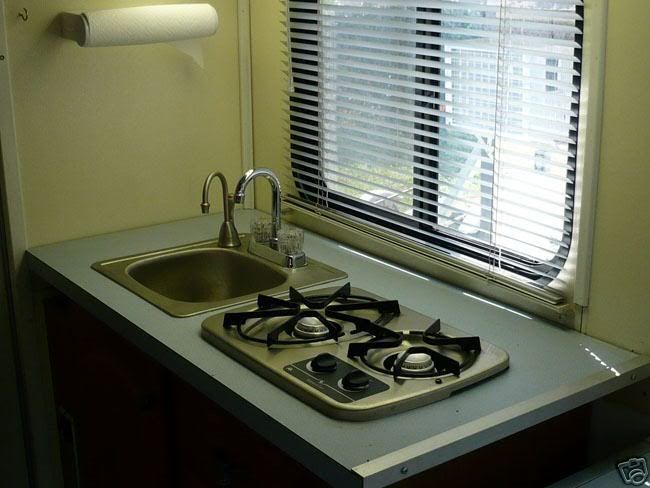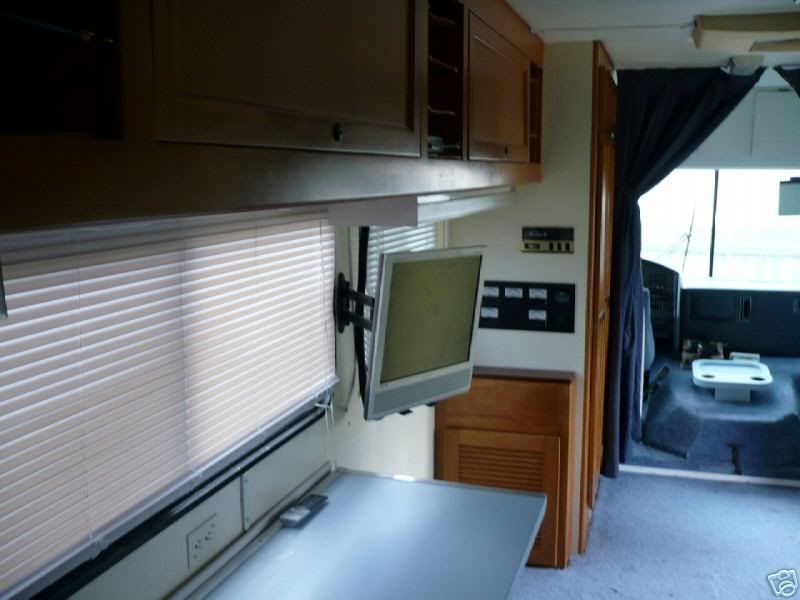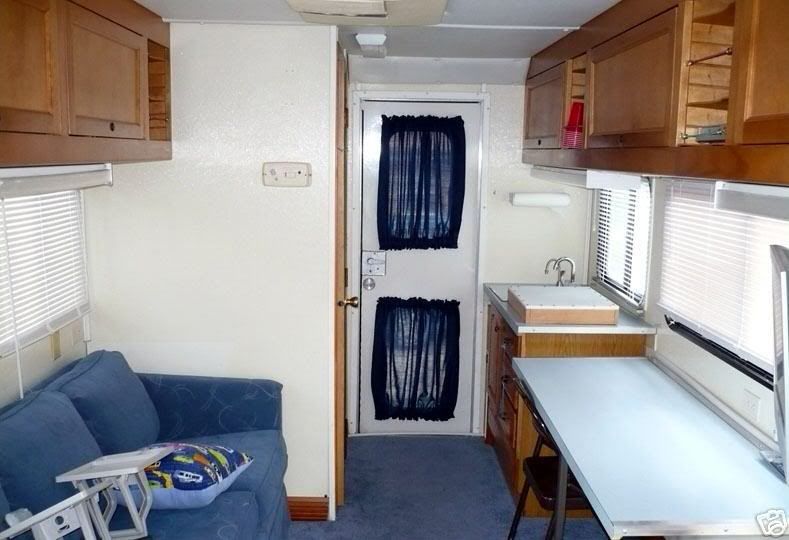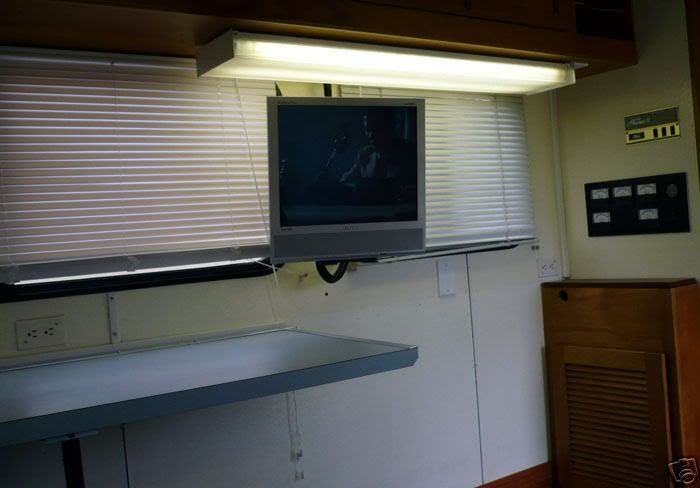Go to...  | Start A New Topic  | Search  | Notify  | Tools  | Reply To This Topic  |  |
 1/12 1/12 |
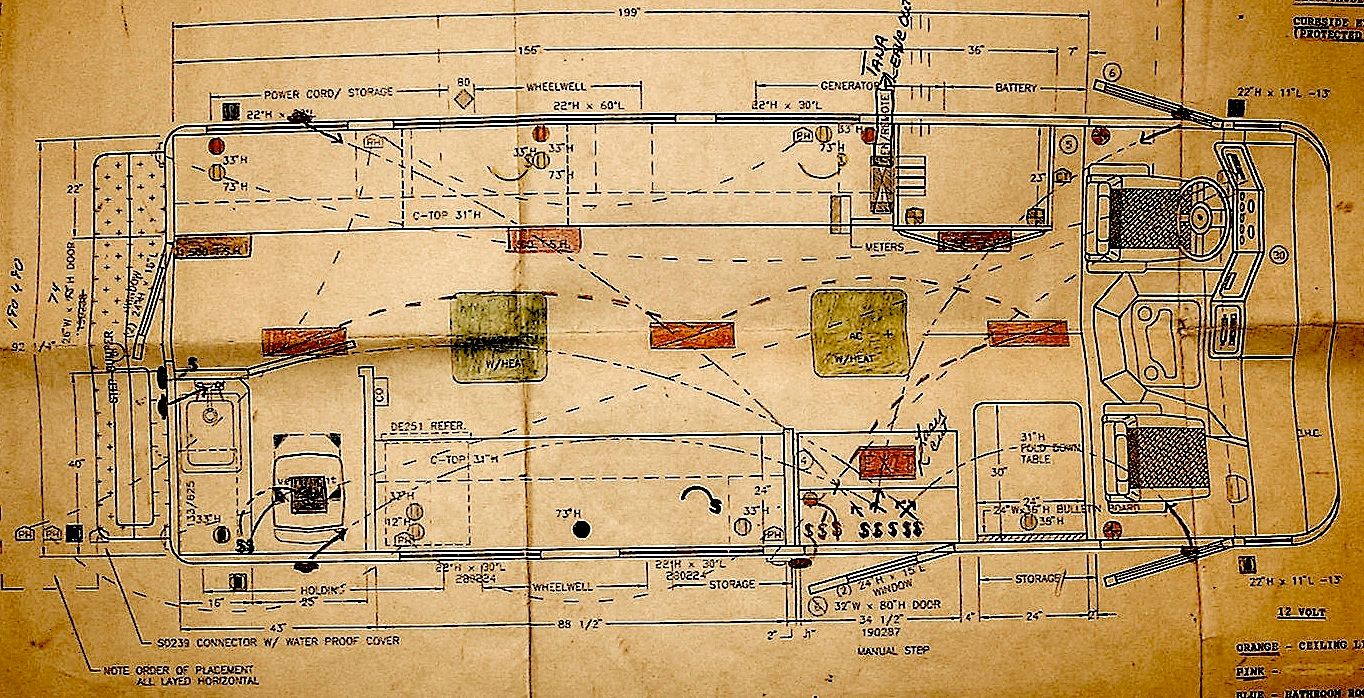 Any one wanna play??? I'd like to see idea's for this Barth. The back or side entrance door can be deleted, but not both. Bathroom, bed, sofa, kitchen can be put anywhere. I thought about bunk beds on the curbside. (easiest to do) Queen bed across the front just behind the driver/passenger seats. (remove cabinet and side entrance door) Any other ideas? 1978 Barth 17' Cabin Fever 1997 Barth 23' 4 door Command Center | ||
|
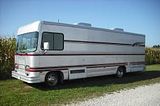 |
I just picked up a pull down bed from Arizona RV salvage for 100 bucks. I saw this on Bill's pictures and liked the idea. You might give Ed Sr. a call to see what else they have out there in Arizona. Also, Google Sketchup is a FREE 3d drawing program that is really easy to use and I have been using it to test out my floor plans to see how they would look. You might give it a try - it takes about 2 hours to get started - all of the instructions are Videos. Again, it's all free unless you need the "Pro" version. | |||
|
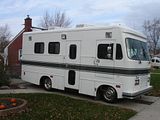 |
I am game,.. Tina and I are doing the same planning for our cruiser. We have a 1996 4 door and we are redoing the interior this winter or the next (or both). Tina and I both like the idea of having a pull down bed over the drivers seat (they are3 manufactured by a company named Kwikee but they do not make the beds anymore due to a lack of demand). Mary Ray says that they are fine and all but we would be too big for them which i am surprised of because Tina and I are about 185 and 135 lbs respectively. It would save a bunch of room in the coach and I think it would be such a luxury to not have to make the bed every day while camping (just push it up and tuck the sheets in 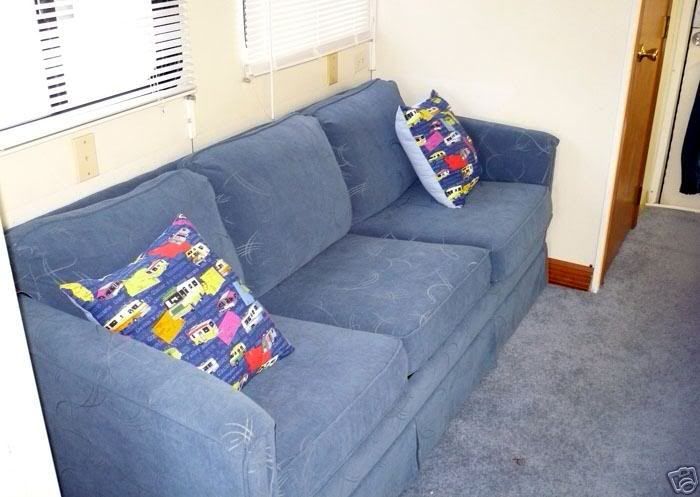 Our next biggest problem with the fold out sofa is that I have to run Tina over every time I want to use the bathroom in the middle of the night Tina and I are thinking of putting the j sofa on the roadside behind the newly reduced sized cabinet behind the drivers seat. The problem we have with the cabinet behind the drivers seat is this: We have a small coach which makes our space limited for entertainment. The biggest benefit we have in a class a is our ability to turn the captains chairs around and use that space as "functioning interior". This cabinet (althoe very nice for storidge), ruins this ability. 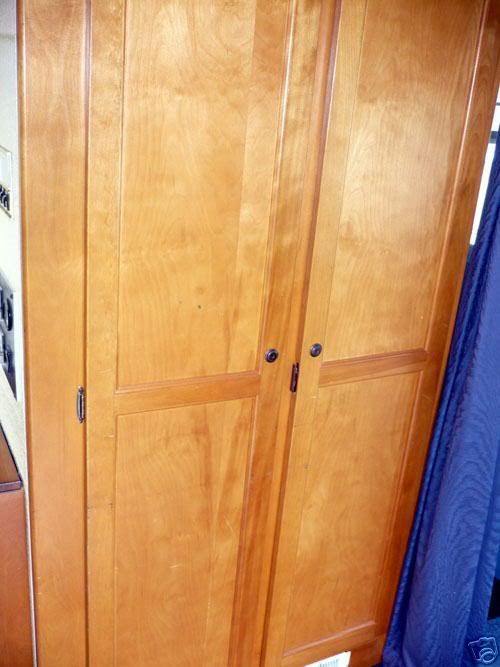 To make matters worse, we have a fridge behind the passenger seat ruining that side as well. Essentially our coach is acting like a class b. 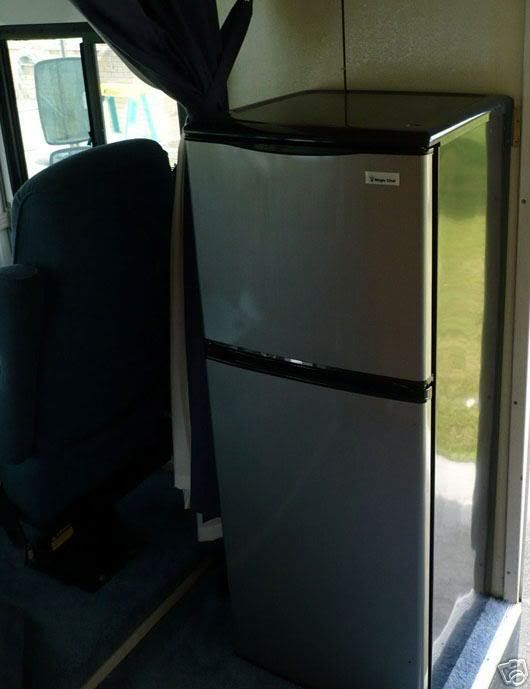 | |||
|
 1/12 1/12 |
Nice pics. I do have the original pull down bed from my 78 Barth. It is a 1 person deal. a super single water bed insert mattress is about 42X82. They would fit in the curbside by only removing the counter on that side. 2 would be doable in bunk bed fashion. Put the fridge in the cabinet. Stove and sink beside the fridge. Water tank put below with the black tank, bathroom sink pitched, shower stall installed, toilet moved forward and turned. Should be a usable bathroom. Passenger seat that turns and has a motorized foot rest. This is the easiest plan I have. 1978 Barth 17' Cabin Fever 1997 Barth 23' 4 door Command Center | |||
|
 |
The plan that you choose will have to revolve around the travel plans that you have I am thinkin. In the perfect world, I would leave the bathroom, (tanks and all), in tact with one alteration. I would use an epoxy mortar system to slope the floor to a central drain point in front of the existing toilet position. This would give you the ability to have a little more elbow room when showering and the water would drain thru a p trap into the black water tank. Of course there would have to be a shower curtain in the bathroom that went around the back (back side of coach), door, and front sides of the coach to protect your birch wood. The back wall is FRP so you will only need to seal the joints with silicone. I am pretty sure you are not obliged to have a separate gray water tank for drain run off so this could save you a deacent amount of grief. Also, the water that falls on top of the toilet (with the lid closed while showering) will not be hurt by getting wet. Keep in mind you would still have to install a hot water heater and pipe that in. I could draw a diagram if you think this is a viable solution. The thing is, it depends on your travel plans.. if you wanna boondock for a week or so you will need a larger fresh water tank and in that case, respectively, you would need a larger black water tank or a separate gray water tank. Tina and I are thinking of not installing a shower at all because of the small amount of working space and our almost constant use of campgrounds with very nice shower facilities. We do have a insta hot water heater in the kitchen area so we can wash dishes and such real easily as it is and that was our biggest concern. I will draw up what we are planning on doing with our coach but we are at the same time thinking about getting a larger coach for longer distance travel. I still plan on keeping this one for entertaining locally. | |||
|
 |
| |||
|
 1/12 1/12 |
I too use the showers in the campgrounds. Gloria is set on a fold out sofa. I'd rather have bunk beds as I don't have to fold them up. Does your sofa have the air bed option? The fridge your using will it run on 12 volt? The shelf across from the sofa could I get a pic of the folding brackets? Thanks. 1978 Barth 17' Cabin Fever 1997 Barth 23' 4 door Command Center | |||
|
 1/12 1/12 |
I like this floor-plan. It would allow me to keep all the doors. This is a 1999 27' Winnebago Minni class C M206. Need to take adjust for the length. 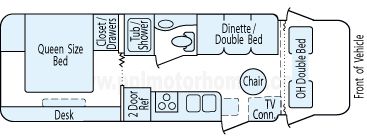 1978 Barth 17' Cabin Fever 1997 Barth 23' 4 door Command Center | |||
|
 |
We don't have the air bed option, but even if it were available, we would'nt take it because it would increase the fold out and take down time that we would rather spend being lazy | |||
|
 3/11 3/11 |
I have ben looking at a way to downsize my 93 Regency floor plan and one question occurs: Are the wheel wells flush with the floor or do you have "humps"?This will make a big difference in how the floor plan acommodates shower, sinks and refrigerator. I did a make over on my 76 Sportscoach 25 footer and had to deal with these humps. Tom 1993 32' Regency Wide Body, 4 speed Allison Trans, Front Entry door, Diamond Plate aluminum roof & 1981 Euro 22' w Chevy 350 engine and TH 400 tranny | |||
|
 |
No wheel well humps in mine. | |||
|
 |
This is *almost* the same floorplan that I have decided to go with. I put the refrigerator up by the door, and went with a full length queen bed rather than the Winne's "short queen". I really like the layout. I'll need a domed skylight over my shower because I have to build the floor up 8 inches to clear the wheel well. | |||
|
In searching for small coach floor plans, check out Safari Treks. They had an electric bed the drops from the ceiling. '92 Barth Breakaway - 30' 5.9 Cummins (6B) 300+ HP 2000 Allison Front entrance | ||||
|
 1/12 1/12 |
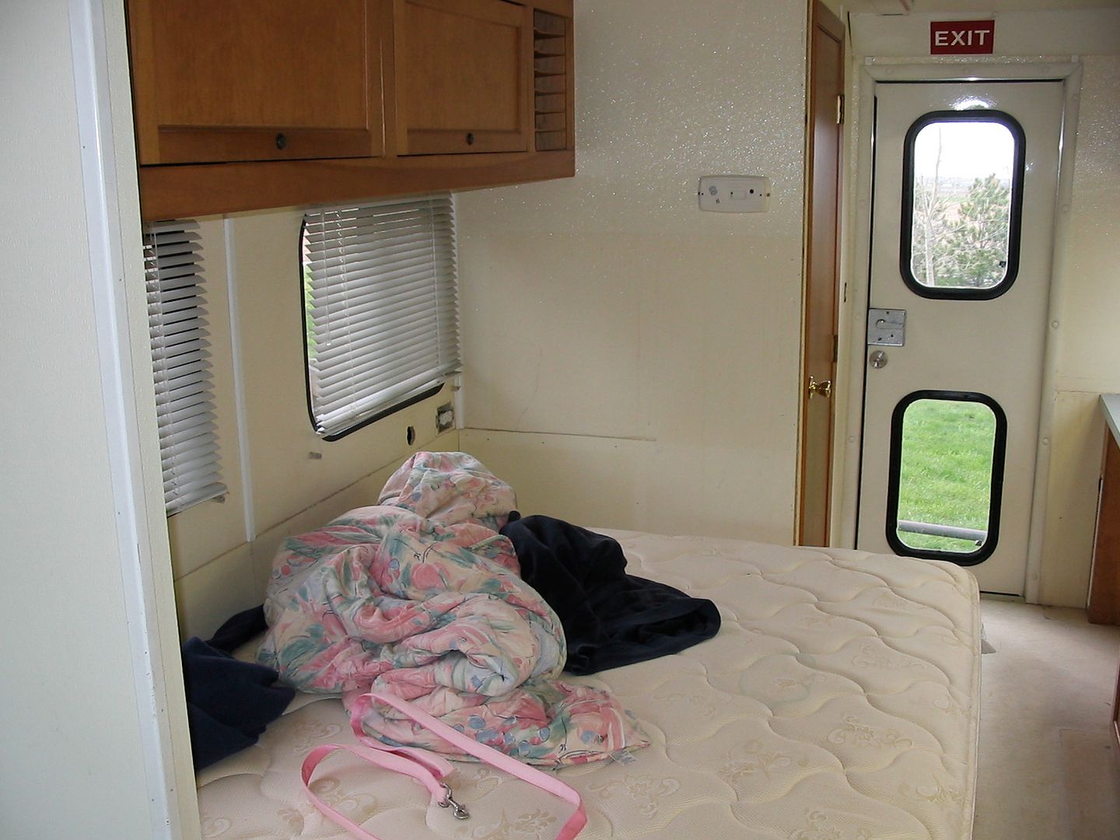 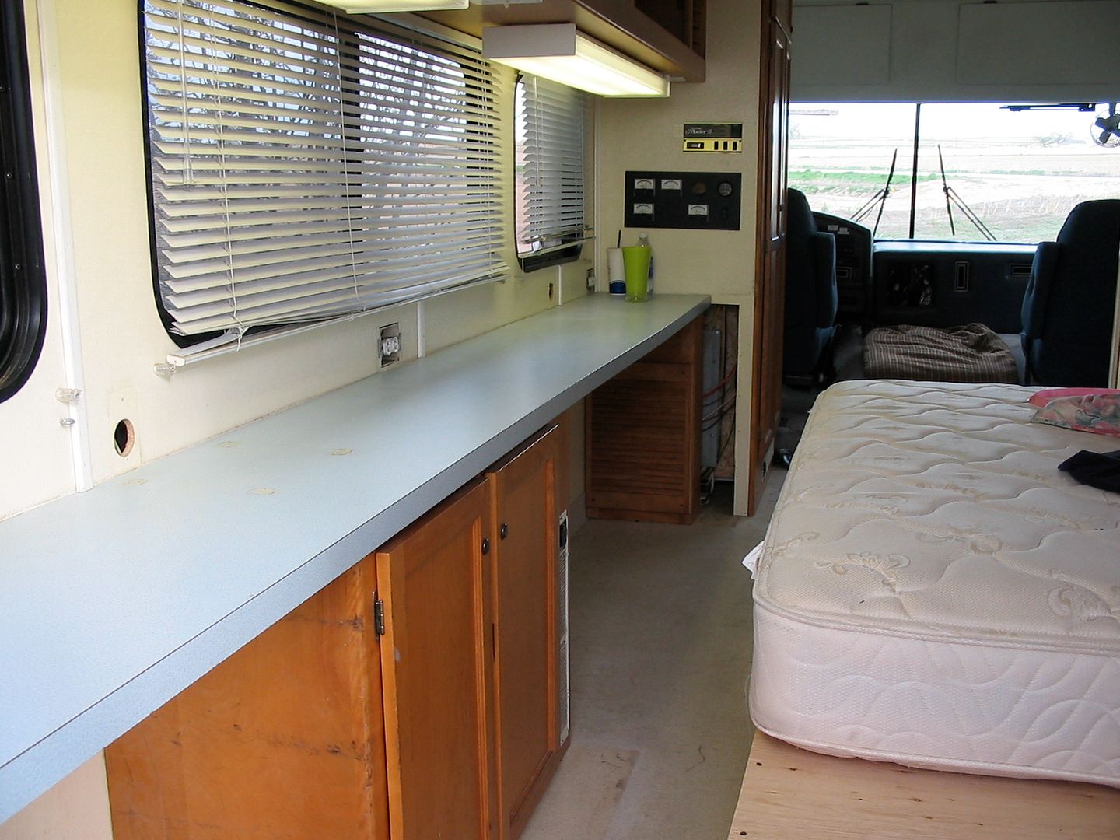 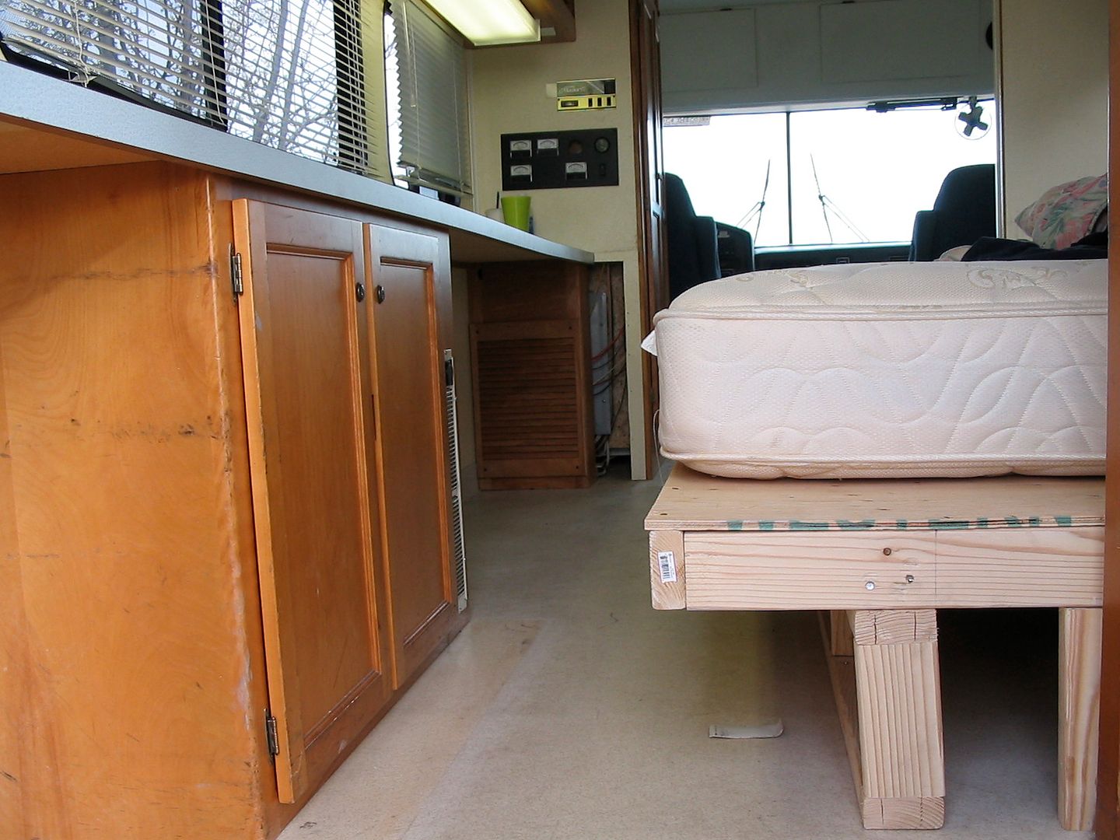 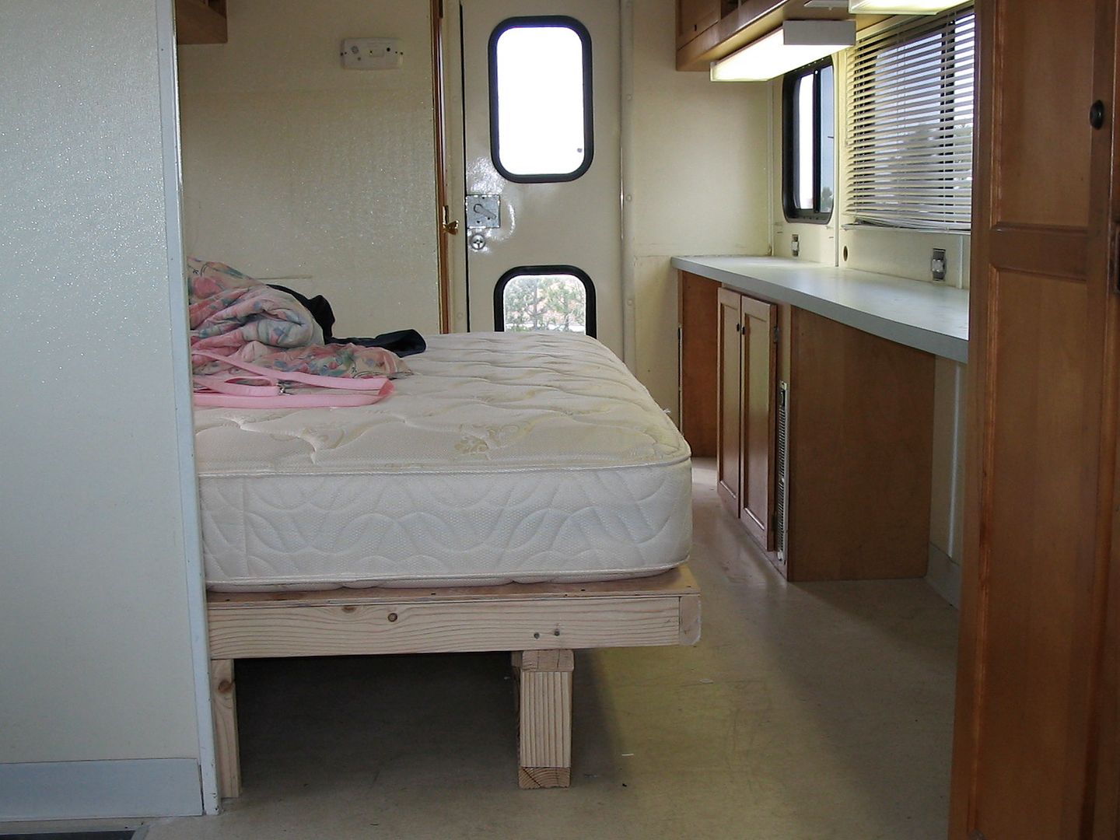 Ok I have the plan in my head. The curbside lower cabinet has been removed and a queen bed frame that is cantilevered and has a doggy step has been built. It is high enough for future water heater, heater, and water tank. There will also be a backrest built so we can kick back and watch tv. The cabinets and counter top on the road side have been cut down 6". This gives us 16" between counter and bed. You could also pass each other putting you toes under the counter-levered bed. The fridge will go in the original front cabinet,. The stove will go in the original cabinet that held the 12 volt fridge but moved in front of the steps were the folding table used to be. 1978 Barth 17' Cabin Fever 1997 Barth 23' 4 door Command Center | |||
|
 |
Hey, good stuff! Are you planning on putting the t.v. on the wall toward the back? I'll tell ya, the pull out sofa I have in mine is functional, but nowhere near as convenient. As soon as Tina and I get to a campsite, we are outside the entire time (besides bedtime), anyways! We do like the ability to watch t,v, though if it rains for more than a day. (just food for thought) We don't even get regular television channels as of yet but we are happy that we can watch dvd's. | |||
|
| Powered by Social Strata | Page 1 2 3 4 5 6 |
| Please Wait. Your request is being processed... |
|
This website is dedicated to the Barth Custom Coach, their owners and those who admire this American made, quality crafted, motor coach.
We are committed to the history, preservation and restoration of the Barth Custom Coach.
We are committed to the history, preservation and restoration of the Barth Custom Coach.
